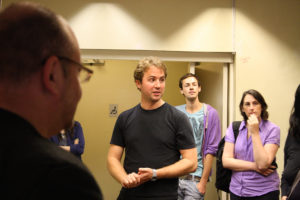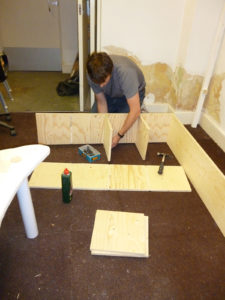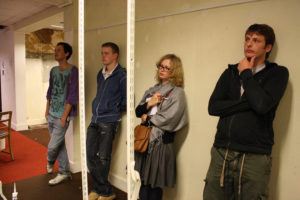4. Designing the Mill
Part of People Making Things Happen, a Big Lottery funded project exploring the history of The Mill.
The building was in a state of disrepair following lack of maintenance and use as a living space, but the group did not have the funds to undergo a full renovation. A local architecture tutor, Joe Swift, advertised for students to take part in a project over the summer of 2011 where they would live in the space and redesign it within a small budget. A group of students were selected from entries from across the world, and moved in for the summer. Most of the elements they designed, including the long tables in the Living Room space, are still in use today.
Oral History extracts
Scroll down for transcripts
Film by Neil Meads of the students in the space, 2011
Oral History Transcripts
1. Joe Swift
I was involved in running a cooperative called the Redundant Architects Recreation Association, which shortens down to RARA. So RARA was something that Sam and I devised, and Sam died in 2010, a while before The Mill began. Sam was a close friend of mine. I was on the phone to him quite a lot at the time, he was on an island in Lake Victoria, dying of cancer. And he was happy I was doing this. And so I asked him if it was okay, if we could use our name to get a number of recruits on board, to see if it was possible to get them free board and free rent. And with a few grand, we could buy materials to build it.
2. Joe Swift
We put an advert on Dezeen, which is an online design magazine, where lots of young graduates look for jobs. And we managed to get, I don’t know, 200 applicants for the job. And so what was amazing was, we went down this quite unusual route of them staying at The Mill, whilst building it. And we would do regular design sessions, that was the idea. And they would live there, design it, build it. And so we managed with, I think eight, initially, it came down to six, but they stayed for most of that summer. They were very studious – most of the time. And there was also additional help from the local community, we built the bookshelves, we built the floors, designed the reception desk and built it, and those slightly wobbly tables that are in the main space, which I often see people playing games on with each other.
3. Joe Swift
There were spatial restraints, which are something quite simple at times, like the way a door swings, whether it goes in to a room or whether you pull it out to get into that room. Or whether the bookcase is this deep or that deep. So the spatial restraints were something we needed to consider in every room. The division of labour was important to ensure a happy team, so you’ve got people who like working together and people who don’t, and then say you need to put them together in the right groups. And then there is the finances and how you manage to do it with the small amount of money that was available.
It was useful having the local community in to let us know that there will just be playing games, there will just be talking. And they will just be sitting around having cups of tea most of the time. You know, these activities that are really important. They don’t require much, they just require a table and a chair and a place to be and some space.
4. Mo Gallaccio
They were really lovely, they were from all over the world – there was an Irish boy, someone from Manchester, I think there was a Russian girl, I think there was somebody from Germany – anyway, they moved in to the upstairs and tdoing interesting things downstairs. They made a kind of presentation and they eventually showed it to us , we went with their suggestions and they, they knocked out one little stud wall that was at the front, to make the reception area bigger, they designed the reception desk, which is a bit like the prow of a ship, one of them designed the children’s room, which had funny little rocking seats and all sorts of little things we don’t use any more, but it was really really sweet. Somebody designed what we call the garden room, which had tables which hinged, so if there was a yoga class going in there, the space could be completely clear but if it was a homework club or something like that, you could flap the tables up and you had writing spaces. The Living Room, they made these two huge tables which were in perspective and someone else made us erm, long cushions and things to go on the seats, they all worked incredibly hard, they were really really delightful young people, and very talented.
5. Natasha McFadzean
When I first started working, I worked around the architectural students here. And well, I just had to move around the building according to, you know, what was available, you know, they were sawing and drilling and you know. I was constantly hoovering up, after they’d been sawing- you know, they’d saw something, so you’ve got all the wood shavings from that, and I’d hoover it and then like, 15 minutes later, again, they’d saw it again. So I just kind of gave up in the end. I think. I learned that way.




 Follow
Follow